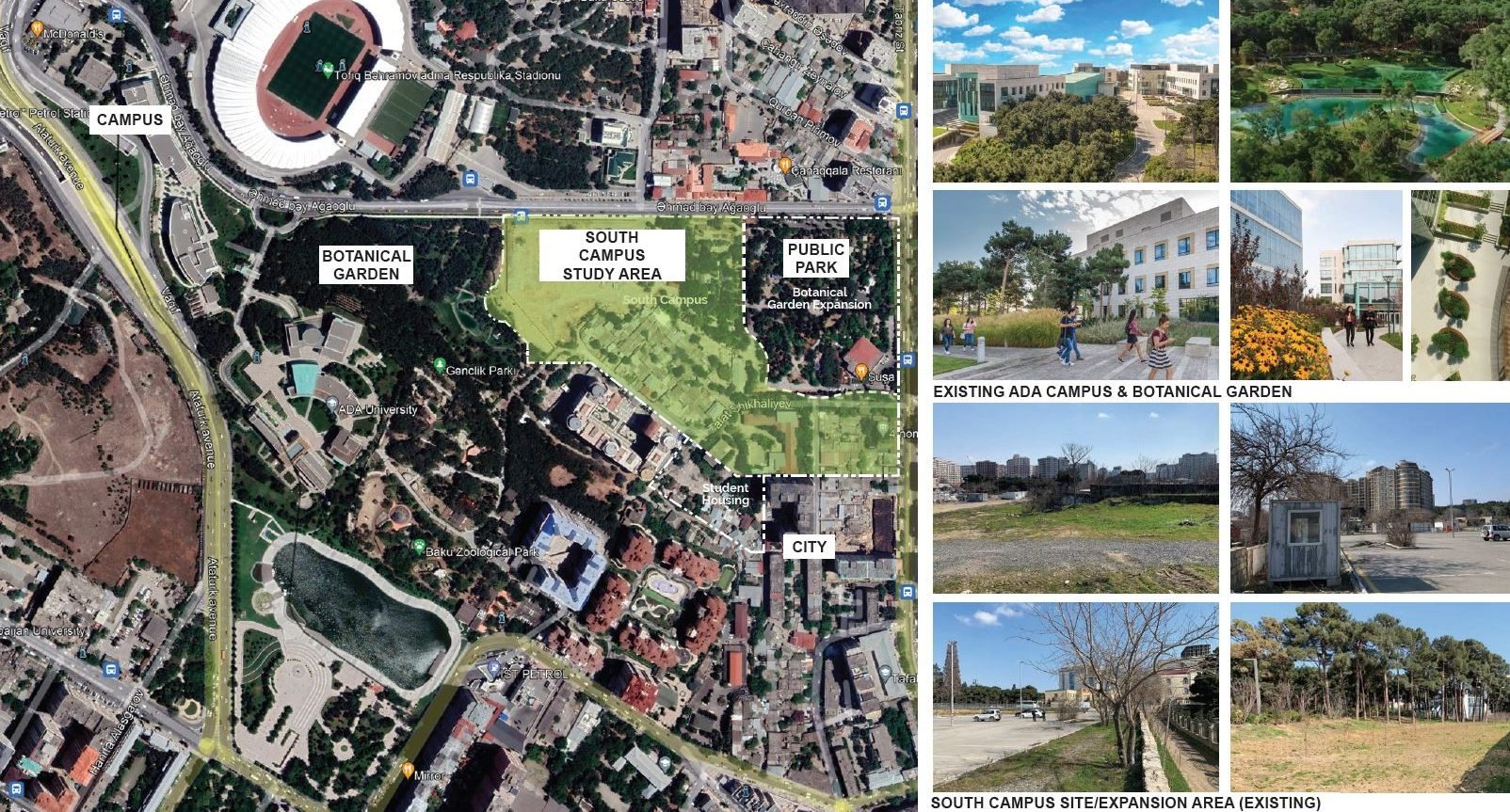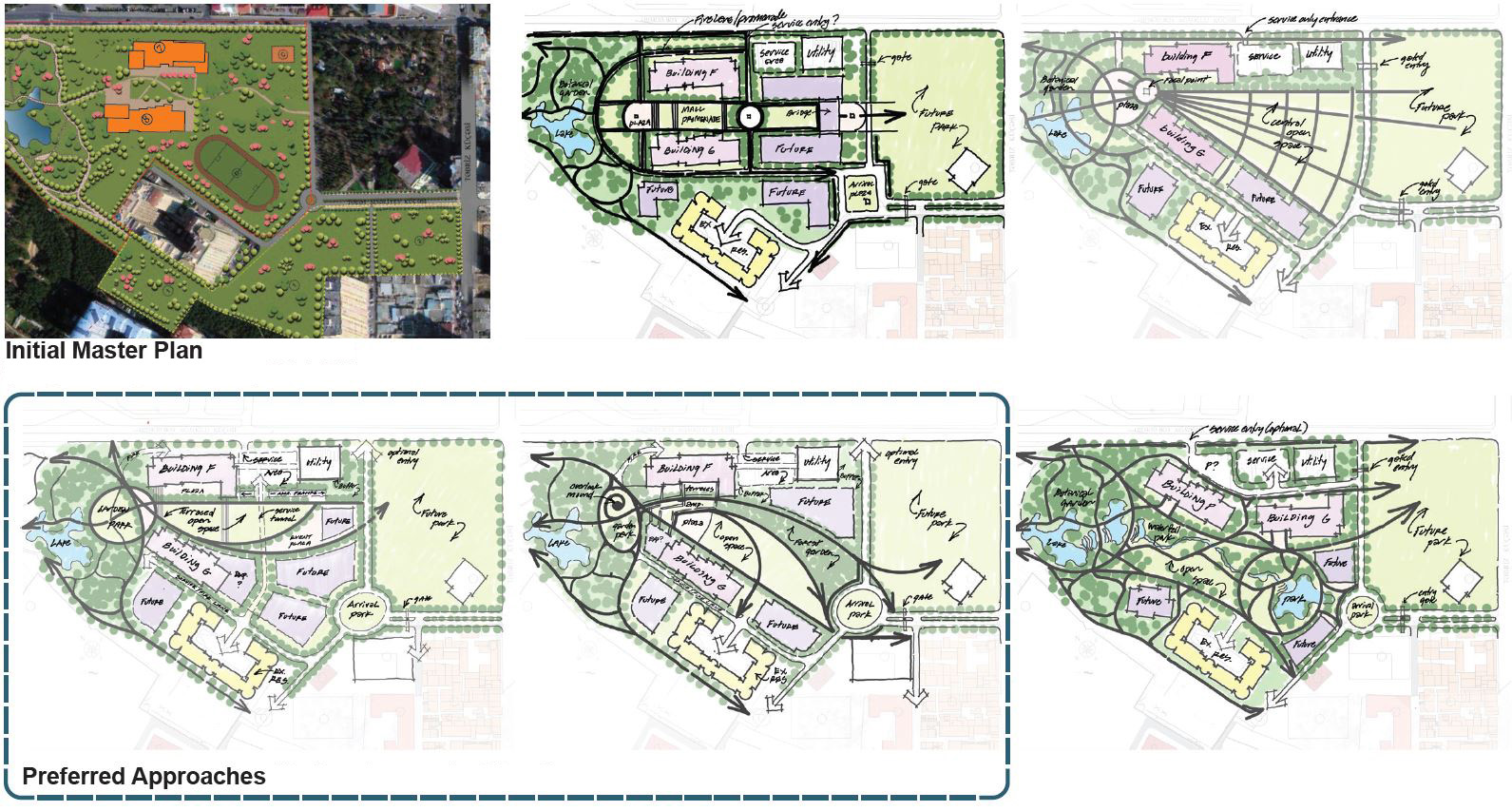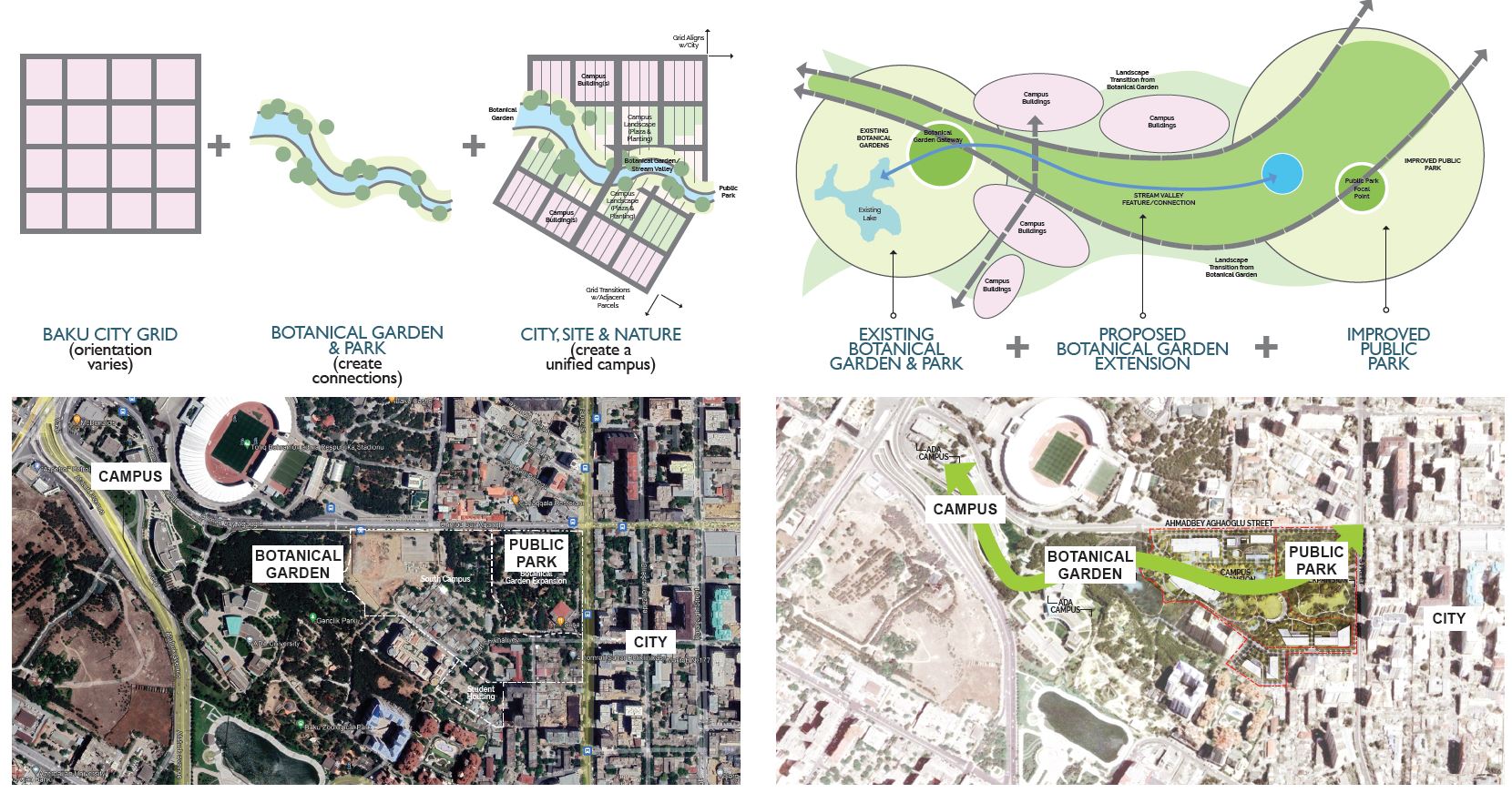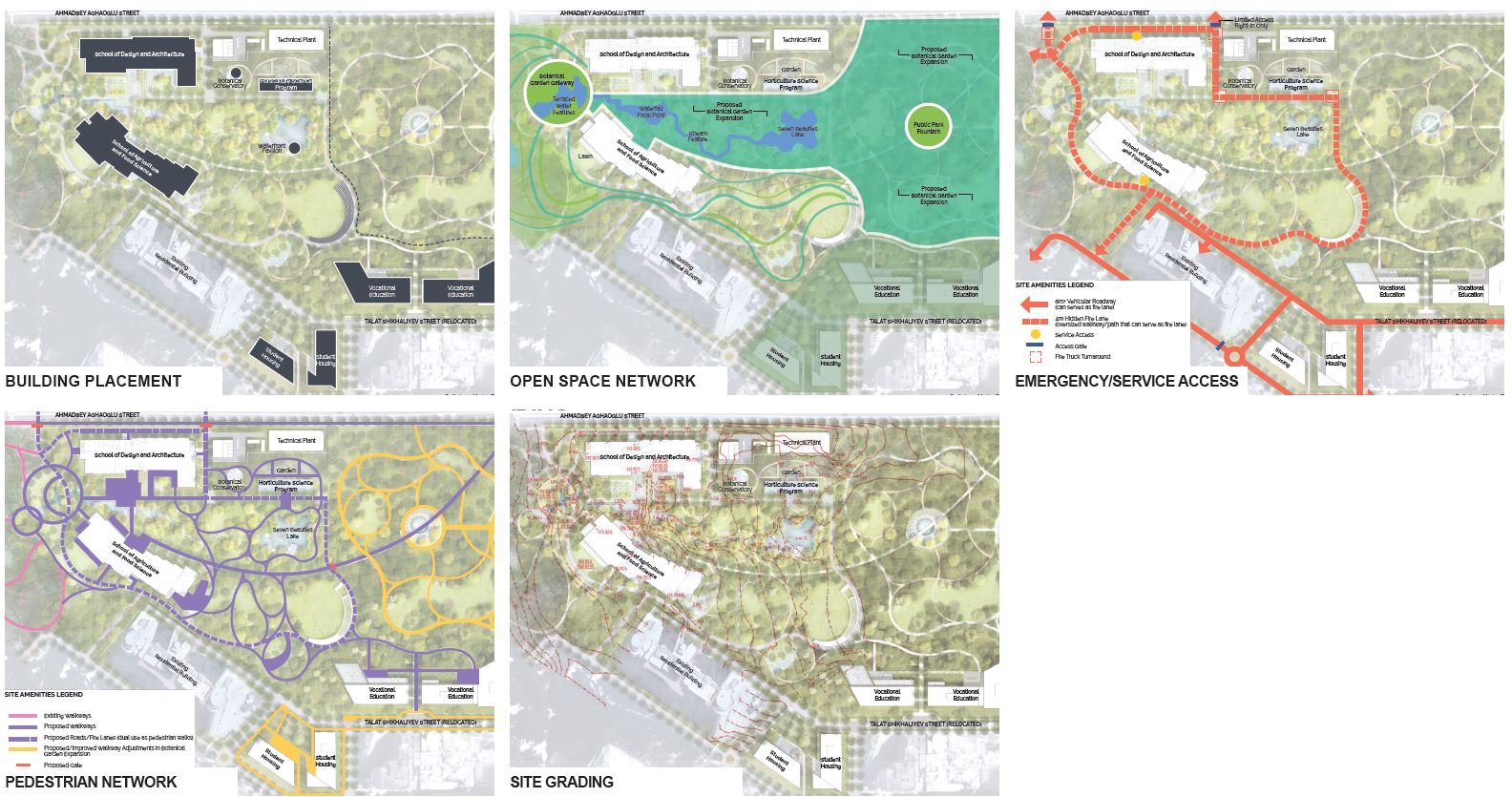For ADA University’s South Campus Master Plan, Mahan Rykiel Associates (MRA) focused on alternative ways for the campus to expand and connect to the existing campus core and its surrounding uses. A previously approved planning approach (prior to MRA’s work) envisioned two new campus buildings and a plaza space, which were independent from the other campus amenities. MRA’s vision led the University to pursue a new approach, which focused on the overall campus experience.
MRA’s vision was two-fold in its approach. First, a focus on creating a campus that blended the adjacent Baku city grid with the existing Botanical Garden and Public Park, allowing for a unified campus that celebrates City, Site & Nature. This approach especially impacted the detailed site design of the project. Second, a focus on using the new campus as an extension of the Botanical Garden to create a flowing connection between the Botanical Garden and Public Park.
The approved master plan for South Campus realizes Mahan Rykiel’s vision to create a unified campus and community environment, with the heart of the project being the proposed extension of the botanical garden. The master plan was successful in blurring the lines between uses, while promoting connectivity. Additional planning was done to include a future expansion to the southwest to ensure that those uses complimented the new South Campus.
The South Campus master plan was developed and approved in 2021/2022. Upon its approval, the Design Team has completed construction drawings for implementation beginning in 2022. ADA University envisions the campus expansion as a critical component of its growth, reach and relevance within the Country.
ADA University
Maryland ASLA Traveling Award of Innovative Excellence
THE PROJECT | Mahan Rykiel was selected to prepare a master plan for the South Campus Study Area, which was to become an expansion of the existing ADA Campus. The primary challenge was how to create a master plan solution that allowed for the campus expansion, while solving the site’s isolated location and repairing this heavily developed and altered site back to a environment that matched the quality and character of the existing campus.

SITE ANALYSIS | Prior to beginning master planning, the Mahan Rykiel prepared a site analysis to evaluate the existing site conditions and constraints. The existing site had been impacted by previous development, but contained valuable wooded areas and potential connections to adjacent uses. Within this initial evaluation, the potential for a campus linkage is identified.
MASTER PLANNING STUDIES | Mahan Rykiel developed a series of Master Plan Studies, which focused on more impactful ways to create a unified campus and community. A previously approved planning approach envisioned two new campus buildings and a plaza space, which were independent from the other campus amenities. Mahan Rykiel’s vision led the University to pursue a new approach focused on the overall campus experience.

THE BIG IDEA | Mahan Rykiel’s vision was two-fold in its approach. First, a focus on creating a campus that blended the adjacent Baku city grid with the existing Botanical Garden and Public Park, allowing for a unified campus that celebrates City, Site & Nature. This approach especially impacted the detailed site design of the project. Second, a focus on using the new campus as an extension of the Botanical Garden to create a flowing connection between the Botanical Garden and Public Park.

FACILITIES & FUNCTION | Mahan Rykiel was responsible for the coordination and master planning of the proposed campus facilities and functions. Key elements included complex circulation patterns for students, building service and emergency vehicle access. Mahan Rykiel also sited the proposed campus buildings into the landscape, focusing on site grading/topography and the proposed campus open space network.

ADA SOUTH CAMPUS MASTER PLAN| The approved master plan for the South Campus realizes the Mahan Rykiel’s vision to create a unified campus and community environment, with the heart of the project being the proposed extension of the botanical garden. The master plan was successful in blurring the lines between uses, while promoting connectivity. Additional planning was done to include a future expansion to the southwest to ensure that those uses complimented the new South Campus.
THE VIEW| The following bird’s eye view highlights how the terraced gardens and water features within the proposed botanical garden stitch the proposed campus buildings with the existing Botanical Garden and Public Park, creating a unique campus environment centered on the outdoor environment. Students will be immersed in nature, creating a powerful environment for learning.
SOUTH CAMPUS – THE CENTRAL CORE | The Central Core is the centerpiece of the proposed campus expansion and is envisioned to be a dynamic space for student learning and interaction. Proposed campus buildings are connected via a focal point bridge and campus plaza, creating an overlook above the proposed botanical garden and water feature.
TOPOGRAPHY & PROGRAM | Mahan Rykiel worked with the site topography to create a series of outdoor classrooms and spaces to allow for flexible learning environments, which allow the buildings to engage with the landscape. The botanical garden and water features cascade through the site, creating various amenity spaces for program, events and other campus activities.
PUBLIC PARK | An important component of the South Campus master plan are proposed improvements to the adjacent Public Park. This overview highlights the proposed promenade connection that links to the South Campus, with a variety of play areas, meadows, gardens and other programmed spaces along its edges.
CAMPUS ENVIRONMENT | The campus-realm created by Mahan Rykiel features a layered design of program, nature, and experience. Campus users will be immersed within and above the proposed botanical garden, while students in the proposed buildings will be offered dramatic views to nature. Active areas are tucked within planting areas, creating focal points within the landscape to highlight their importance and use.
IMPLEMENTING THE PLAN | Upon approval of the master plan, Mahan Rykiel has prepared construction documents and coordination packages to allow for the implementation of the South Campus beginning in 2022. Detailed design and documentation has included hardscape, planting, site amenities and other built landscape elements.
PROJECT HIGHLIGHTS & BENEFITS | The South Campus Plan will have a significant impact on ADA University, its student population and the surrounding community. While the primary benefit of the master plan is the unified campus, these peripheral benefits will add a layered experience and quality to the overall campus environment.