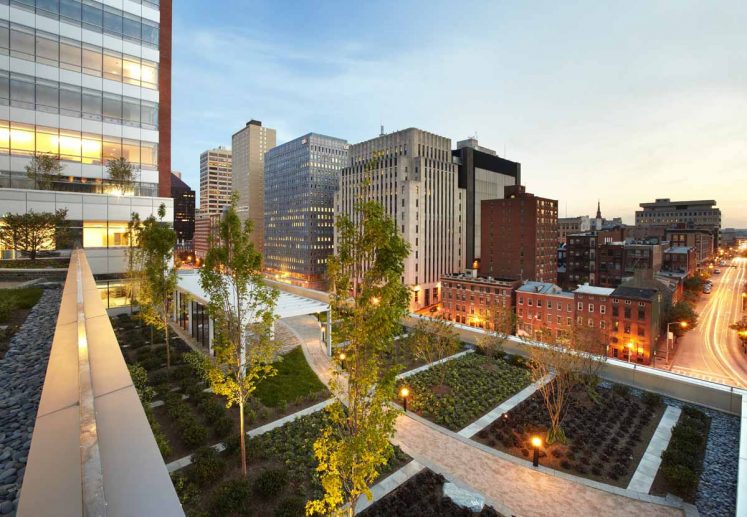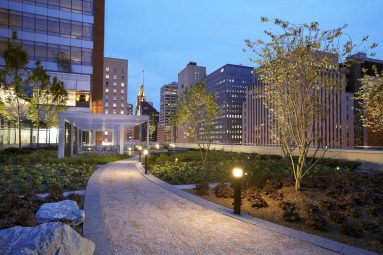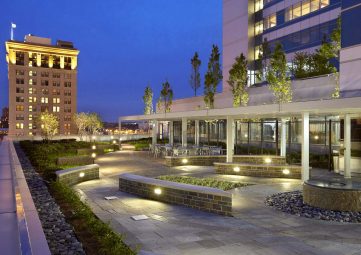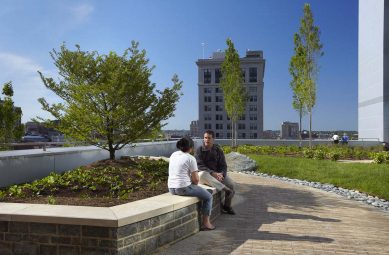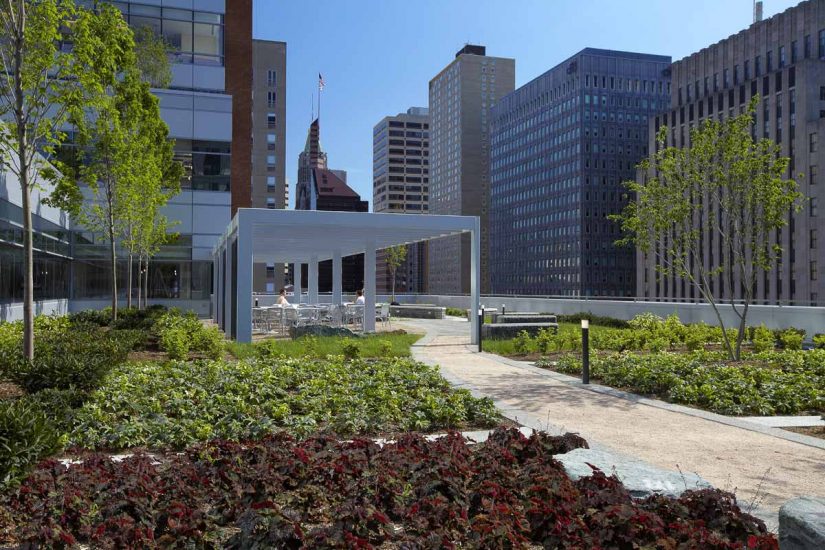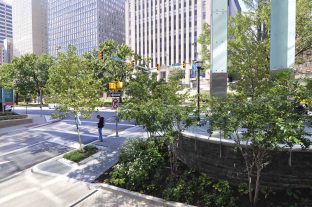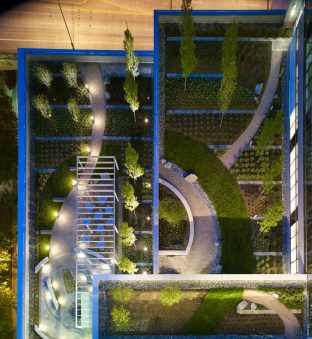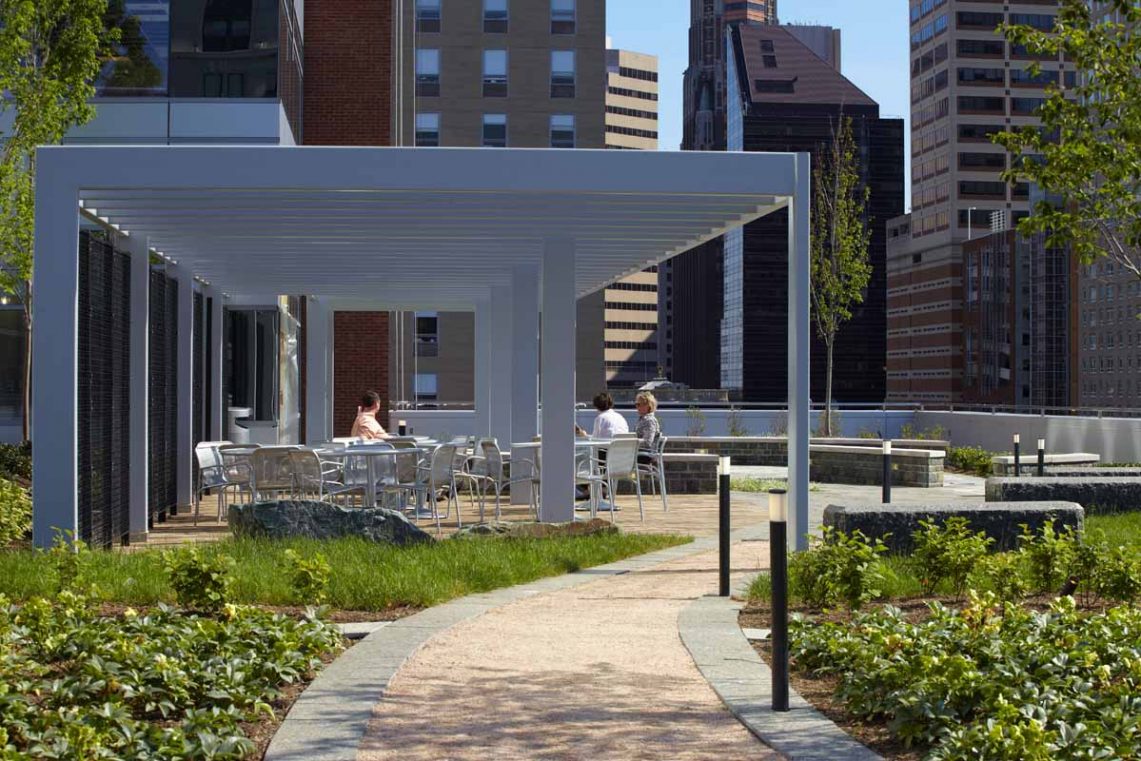As part of a major expansion of Mercy’s downtown Baltimore hospital, the new 18-story tower provides 15 state-of-the-art operating facilities, private in-patient rooms and other key programs and services. Mahan Rykiel Associates was responsible for the design of three rooftop gardens and all street level improvements. Located on three levels, each garden has distinct design elements tailored to the adjacent hospital care units:
• 8th floor/Maternity – Offers a bubbling fountain, commissioned sculpture, shady
trellis, ample tables and chairs, and lush plantings geared to both visitors and patients
• 9th floor/Intensive care – Provides a smaller space, with quiet, more secluded seating
areas appropriate for small groups of visitors and staff
• 10th floor – Small planted area for visual access only
With 10 floors of the hospital overlooking the roof gardens which are visible from the elevator lobbies, the gardens serve an important wayfinding function. The gardens allowed the hospital to eliminate the need for at grade storm water remediation, reduced heating and cooling costs for the building and will extend the life of the roof.
AWARDS:
2012 Honor Award, Maryland/ Potomac ASLA
Wavemaker Award, ULI
Presidential Citation for Urban Design,
Washington Chapter of AIA
Grand Award, Landscape Contractor’s
Association
