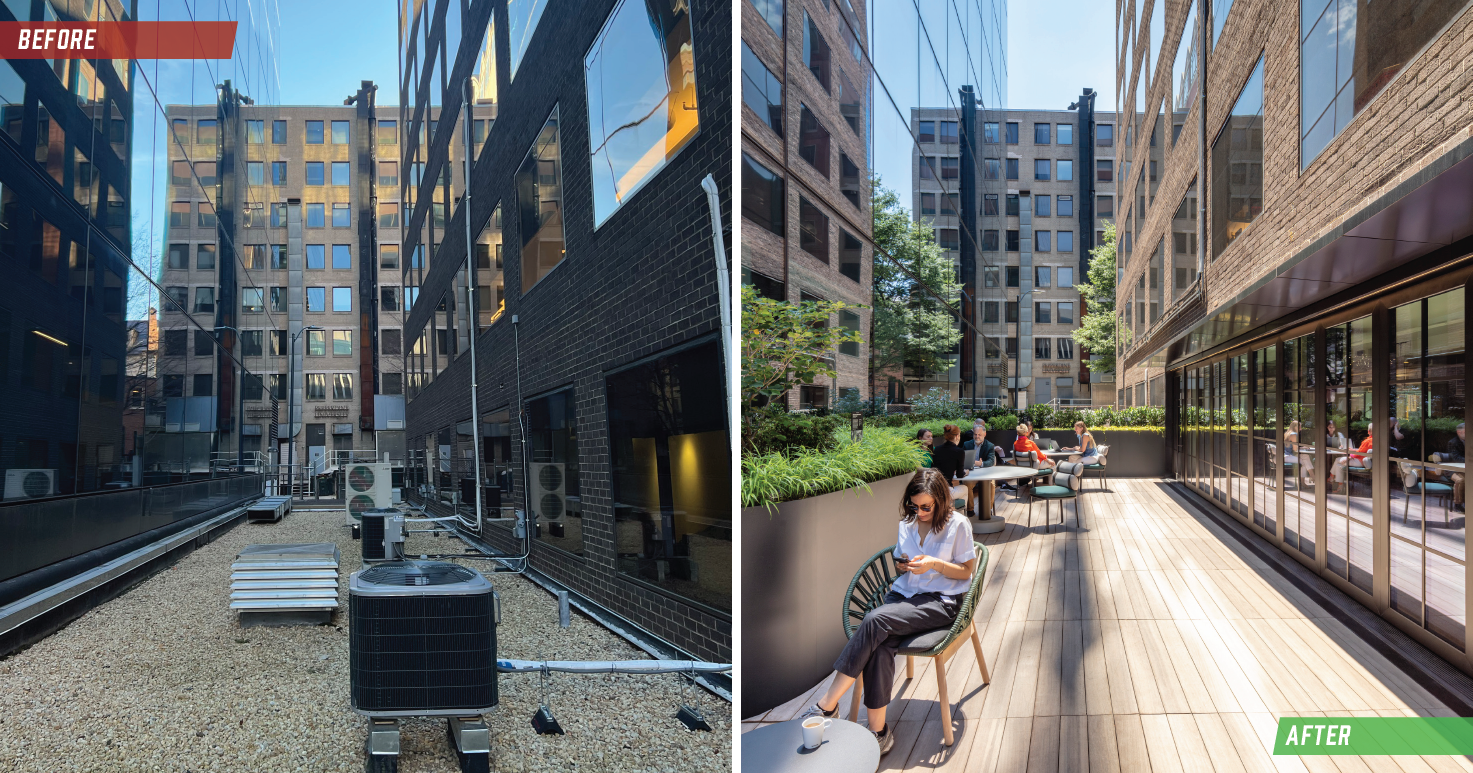Inspired by nature’s instinct to fill voids with life and energy, Gensler’s DC office renovation transforms a narrow, 6,133-square-foot rooftop into a vibrant extension of the workplace—blurring the line between indoors and out. The result is a dynamic, nature-rich environment that connects people to one another, to the city, and to the natural world.
Rooted in sustainability, the design embraces biophilic strategies to reduce environmental impact and support well-being. A 67% reduction in lighting energy, native and adaptive plants, reused roof ballast, and water-harvested Angelique wood all contribute to a lighter ecological footprint. The space engages the senses—lush textures, fragrant foliage, and filtered natural light create a calming, healthful atmosphere.
Collaboration was a guiding principle. A NanaWall system opens the green lounge to the terrace, creating a seamless, flexible space for meetings, social events, or quiet reflection. From cornhole to conversation, the design encourages connection in every season.
And through innovation, the team turned constraints into opportunities. Automated irrigation systems, carbon-capturing plants, lightweight soil blends, and low-embodied carbon materials demonstrate how thoughtful design can overcome challenges—without compromise.
More than a renovation, this is a living system. It proves that even the tightest urban footprint can nurture wellness, resilience, and creativity—by design.
THE INSPIRATION | Inspired by nature’s instinct to fill gaps with life, light, and energy, Gensler’s Washington, DC office renovation transforms a 6,133-square-foot “urban gap” into a harmonious interplay of plants, people, and activities. The goal is to dissolve the divide between people and nature, embodying Gensler’s dedication to sustainability, collaboration, and innovation.
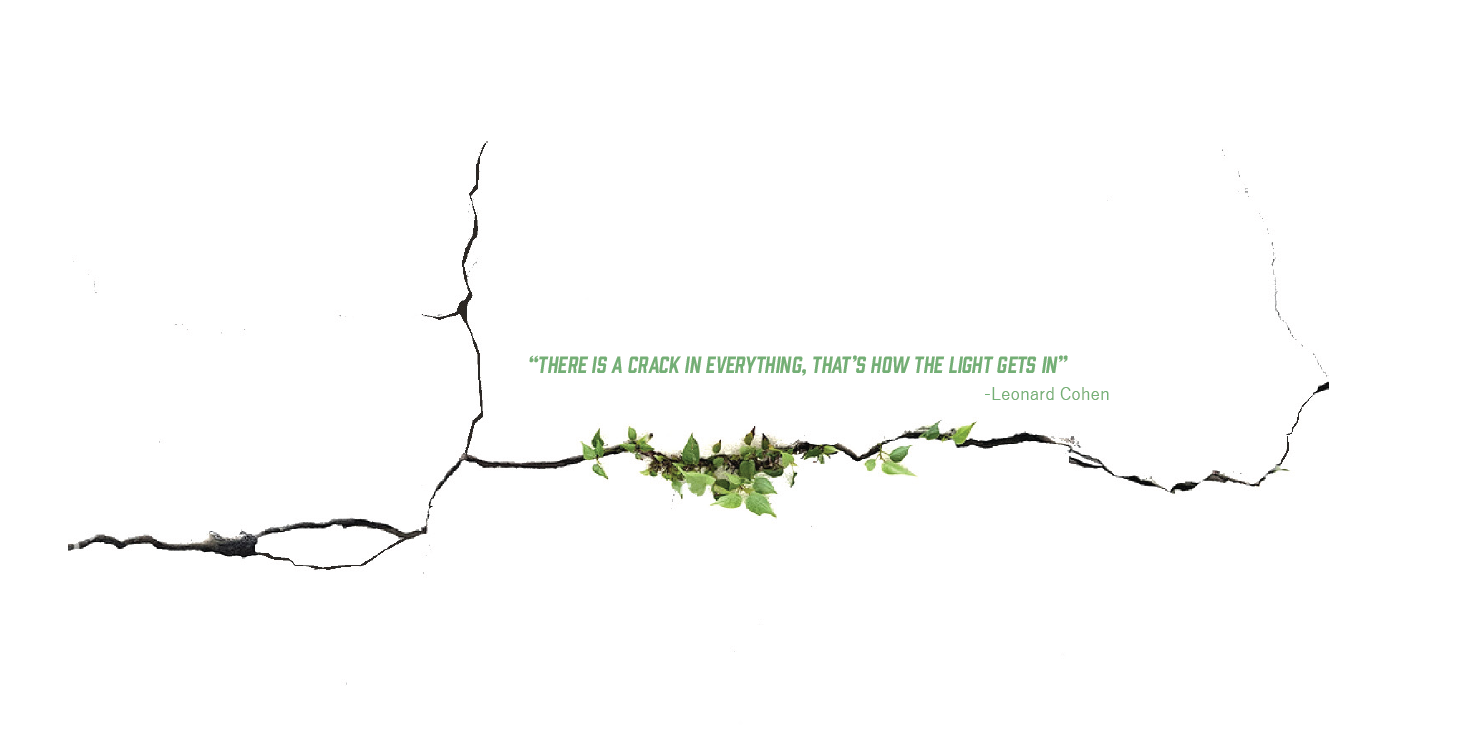
THE SITE | Despite numerous challenges—including a narrow layout (20’x200’), limited sunlight (1 hour in summer noon), weight and soil restrictions at K Street Edge (30 lb/sf), urban noise, utility accommodations, and a tight timeline–the project showcases the transformative potential of thoughtful design and the endless possibilities of future workspaces.
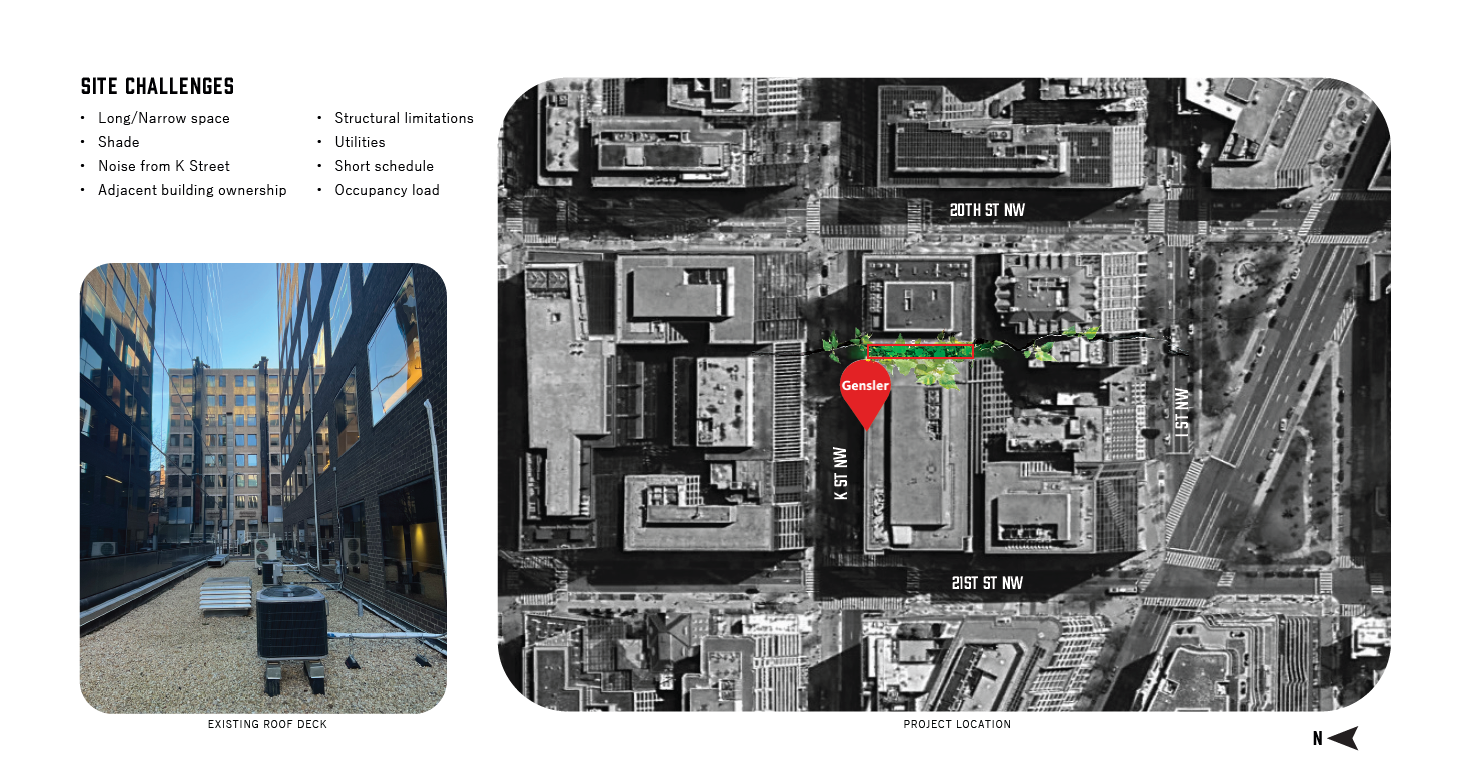
THE CULTURE | Gensler’s culture is centered around sustainability, collaboration, and innovation.
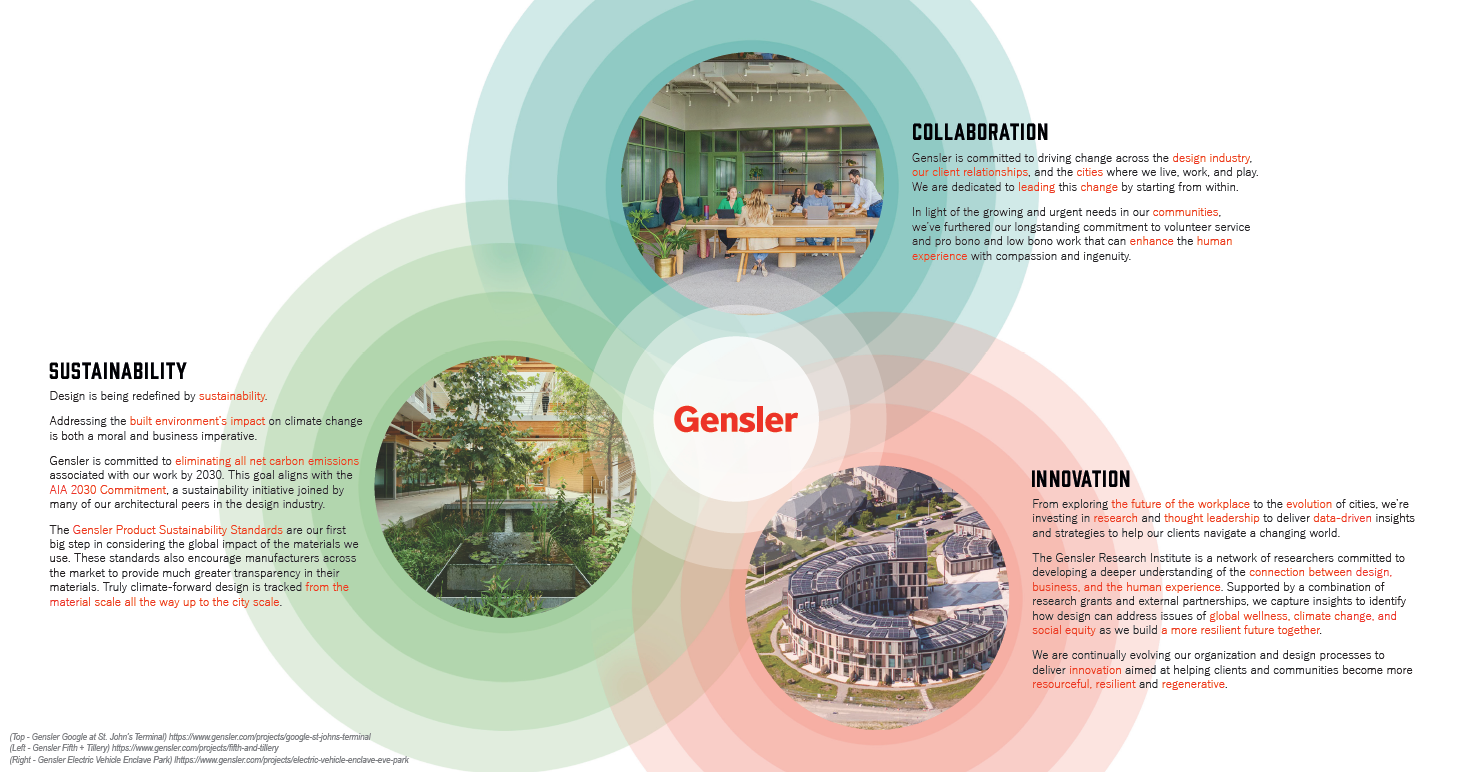
THE CONCEPT – 3GS | Embodying Gensler’s culture of sustainability, collaboration, and innovation, the design embraces an ethos centered on “3Gs”- “Green,” “Gathering,” and “Growth.” Creating seamless transitions between indoor and outdoor environments, the project blurs divisions between indoor and outdoor, and human and nature.
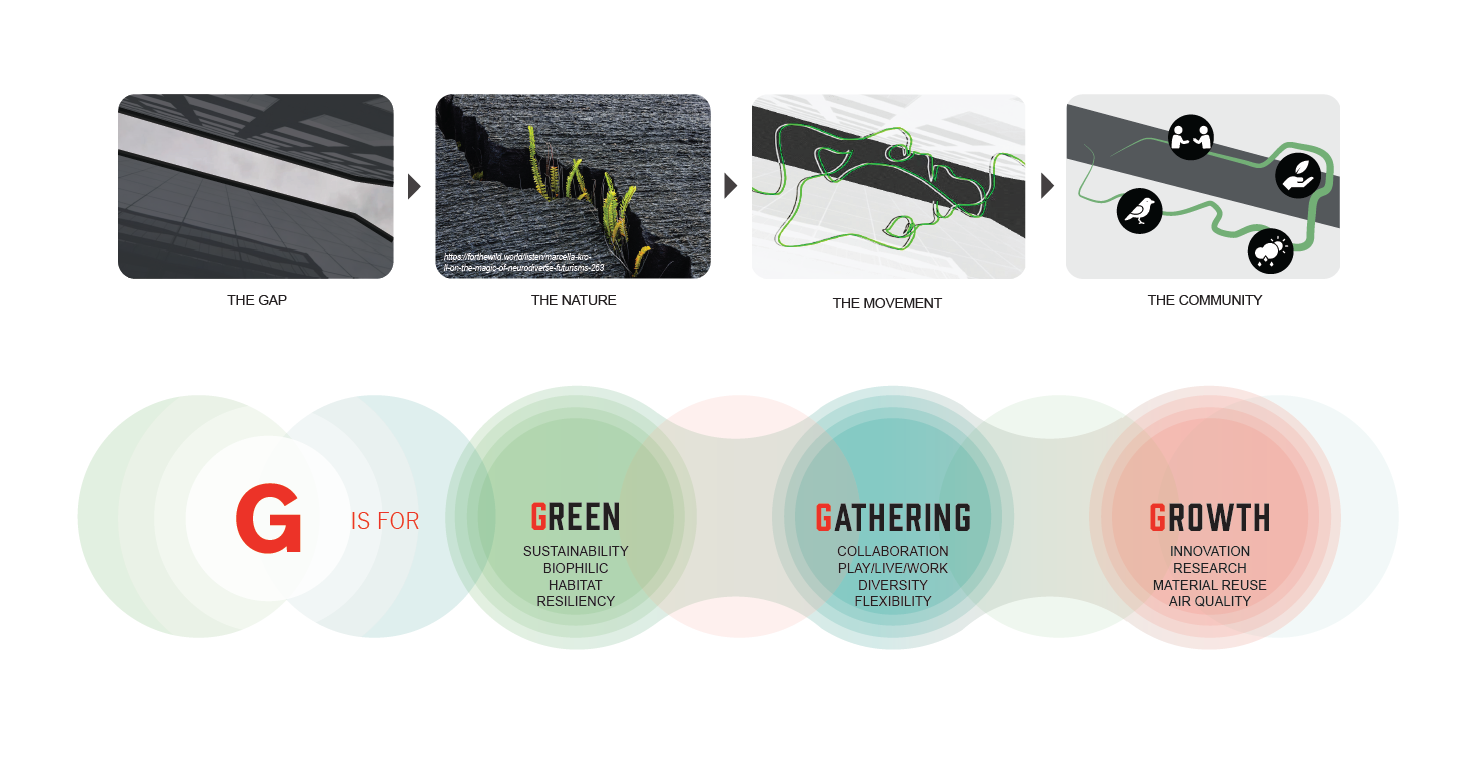
THE PROCESS | The terrace is studied via a variety of tools, including construction drawings, shop drawings, digital models, 3d printing/laser cut models, and physical mock-ups. Frequent site visits at different project stages allow the team to coordinate with the contractor; a volunteer planting day with the design team ensures the design intent is fully met.
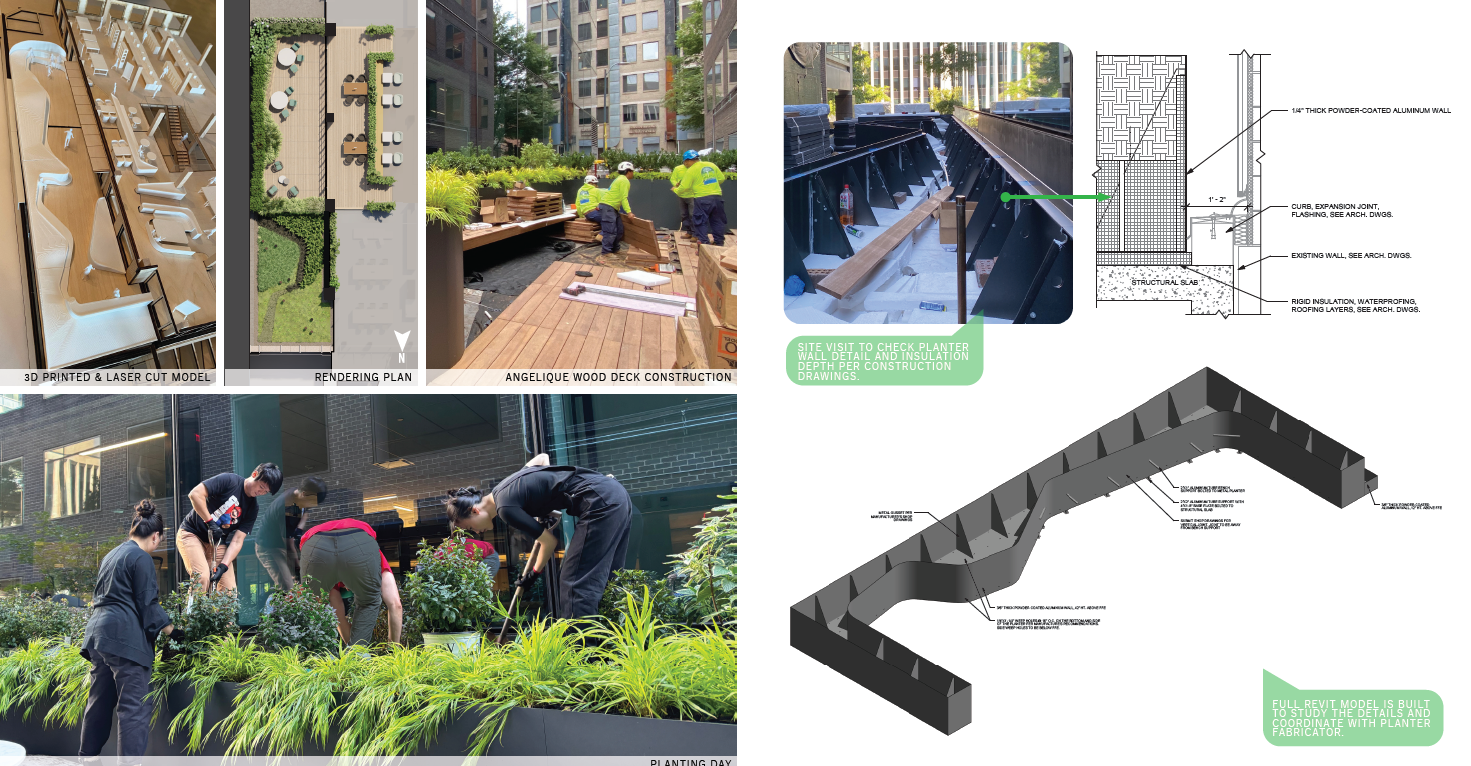
“G” IS FOR GREEN | Well-being is a critical part of sustainability. By “bringing the outside in and the inside out,” the project creates a naturally calming environment that reduces stress, enhances air quality, and boosts productivity.
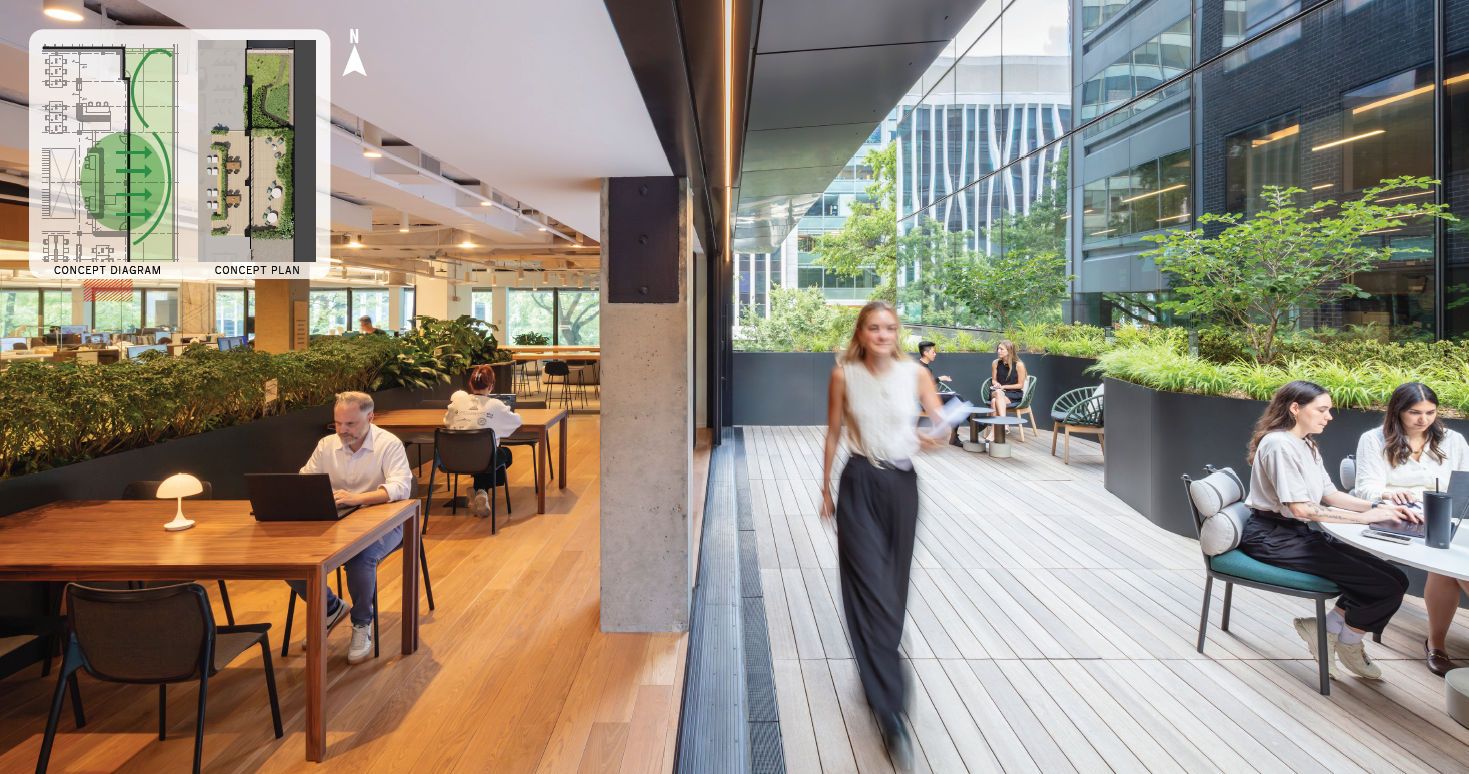
“G” IS FOR GREEN | Native and adaptive plant species, such as Itea virginica, Polystichum acrostichoides, and Hamamelis x intermedia ‘Girard Orange’ were selected to conserve water, support biodiversity, and provide year-round interest while creating educational opportunities.
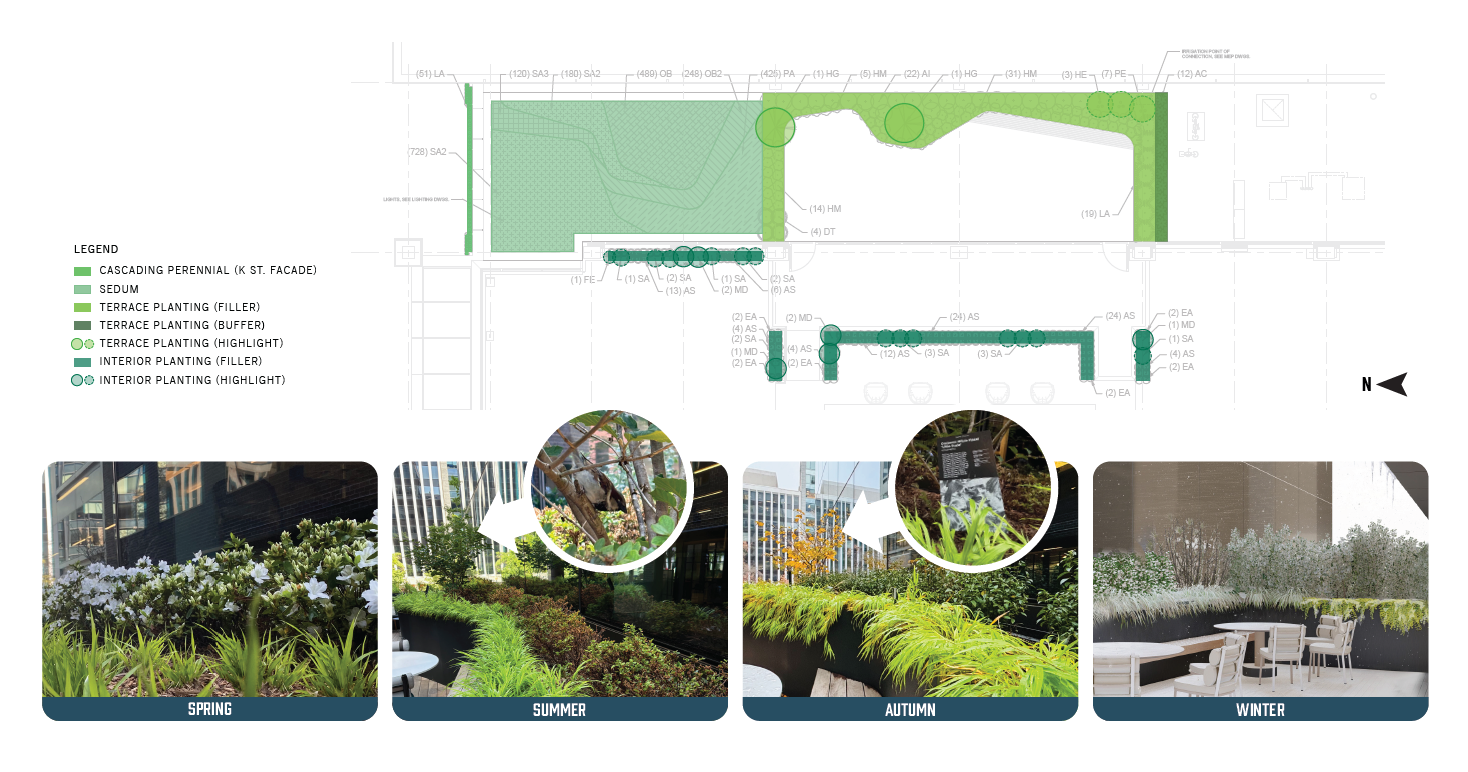
“G” IS FOR GATHERING | The outdoor terrace offers flexible seating and two inviting social areas, enveloped by lush greenery that creates a tranquil, immersive setting for gatherings and casual interactions.
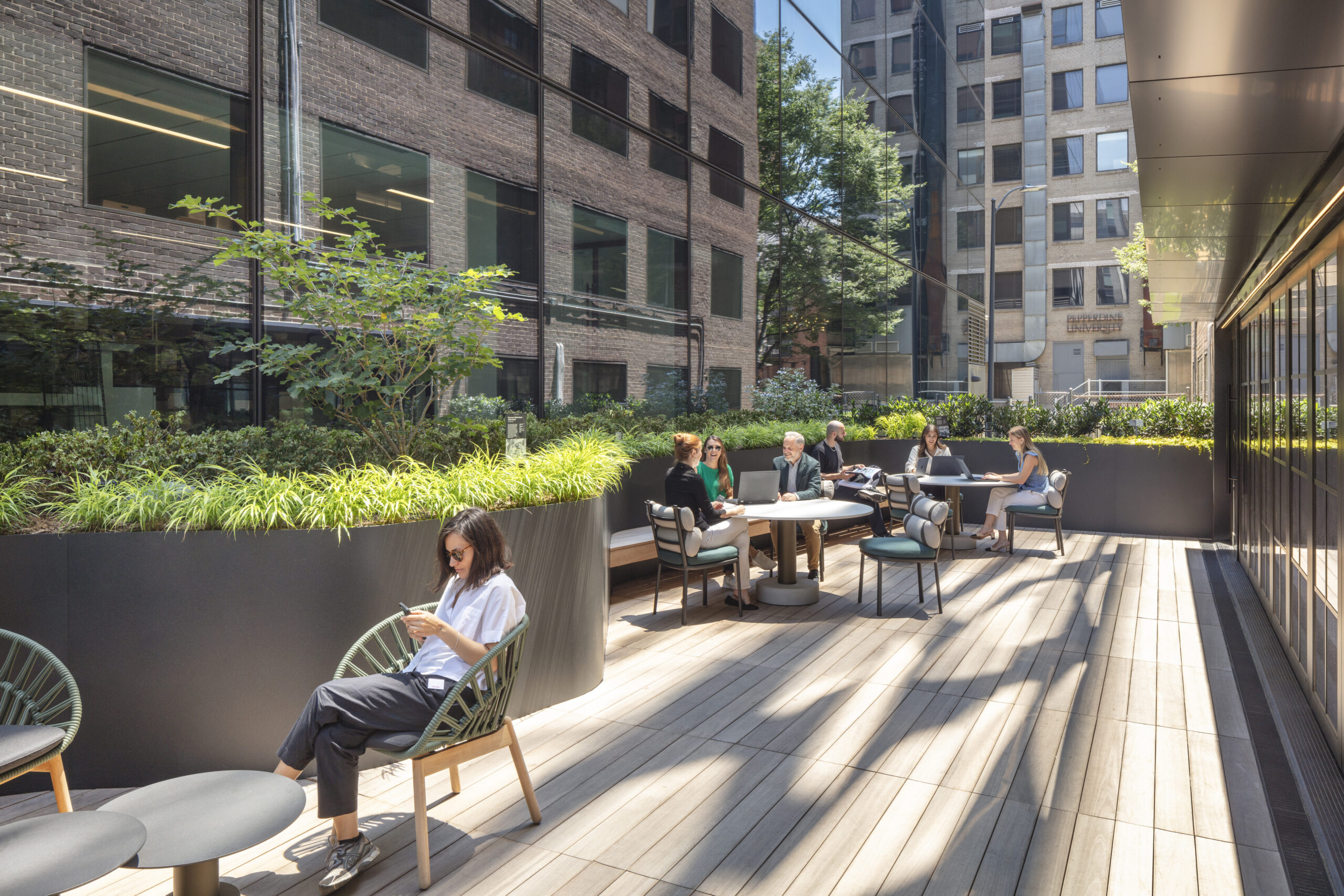
“G” IS FOR GATHERING | Versatile by design, the terrace accommodates recreational activities like cornhole or darts and seamlessly transitions into an expansive event space when the flexible NanaWall system is opened, merging the indoors and outdoors into one cohesive environment.
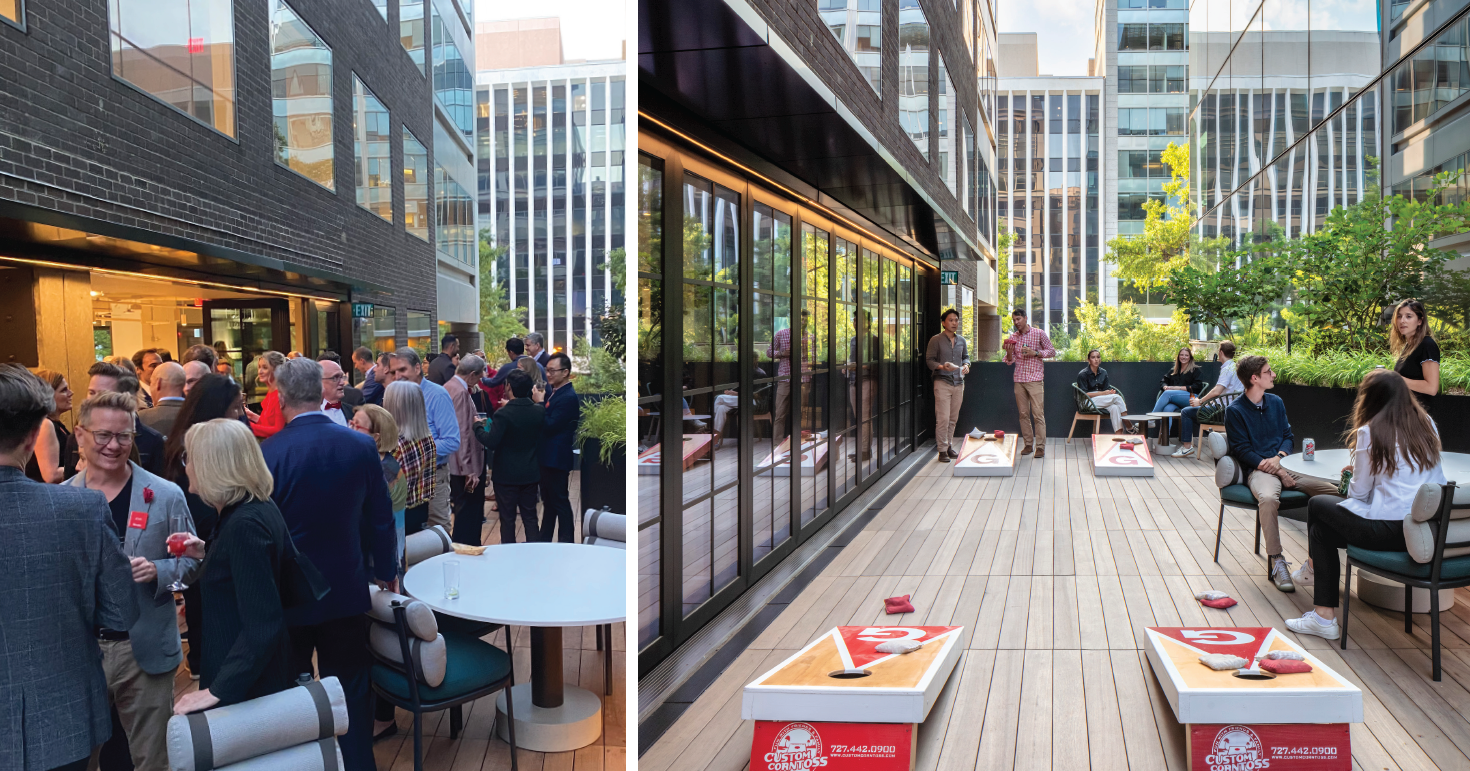
“G” IS FOR GROWTH | Extensive research was conducted to reduce energy consumption and promote health/well-being. Innovative strategies include automated irrigation systems with moisture sensors to monitor water needs, plant-based carbon capture technology to purify air, and a special lightweight soil blend to accommodate structural limitations.
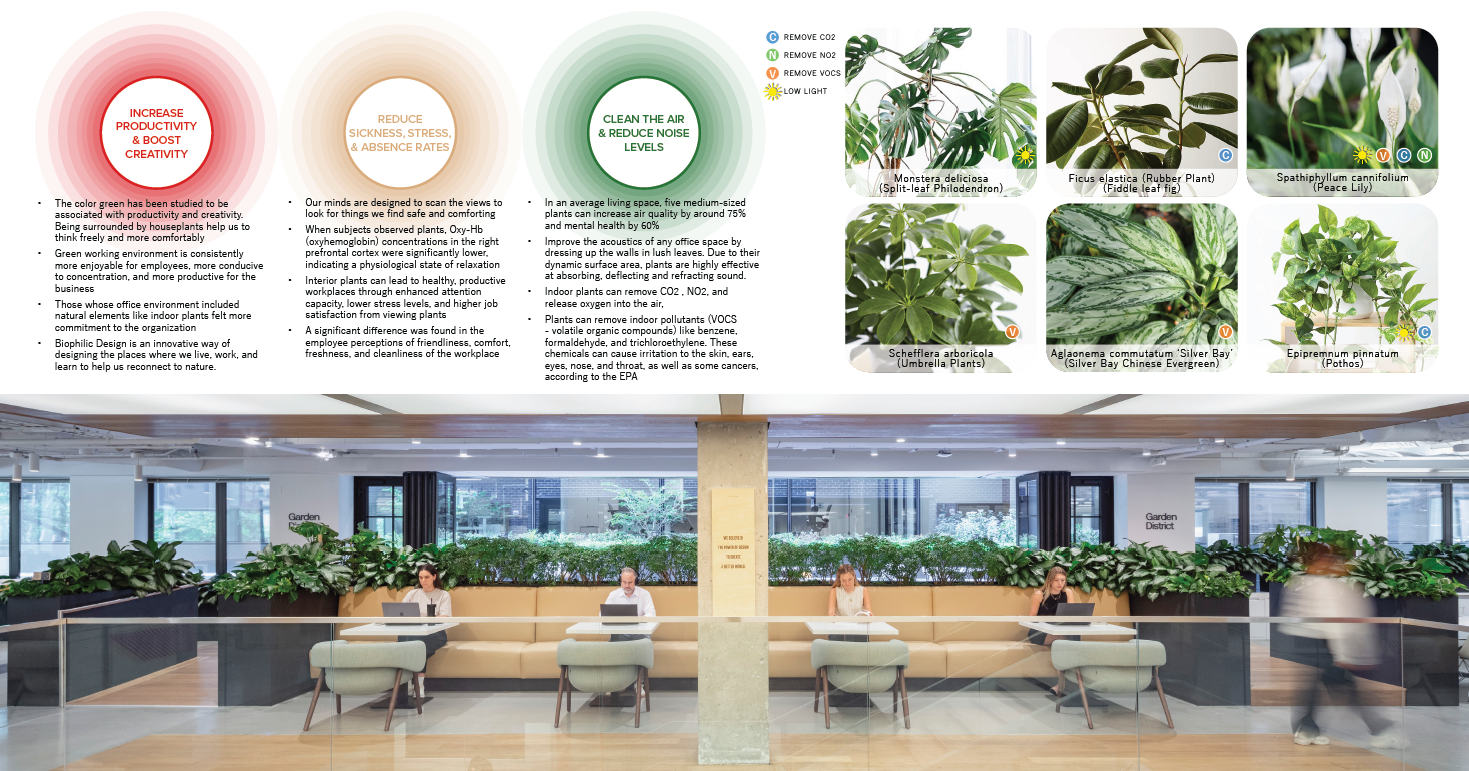
“G” IS FOR GROWTH | The flooring features Angelique wood, a high-performing material sourced from water-harvested trees in Panama’s flooded valleys, recycling preserved resources that would otherwise go to waste. To further reduce embodied carbon, the existing ballast and locally available Delaware River Stone are reused in place of imported beach pebbles.
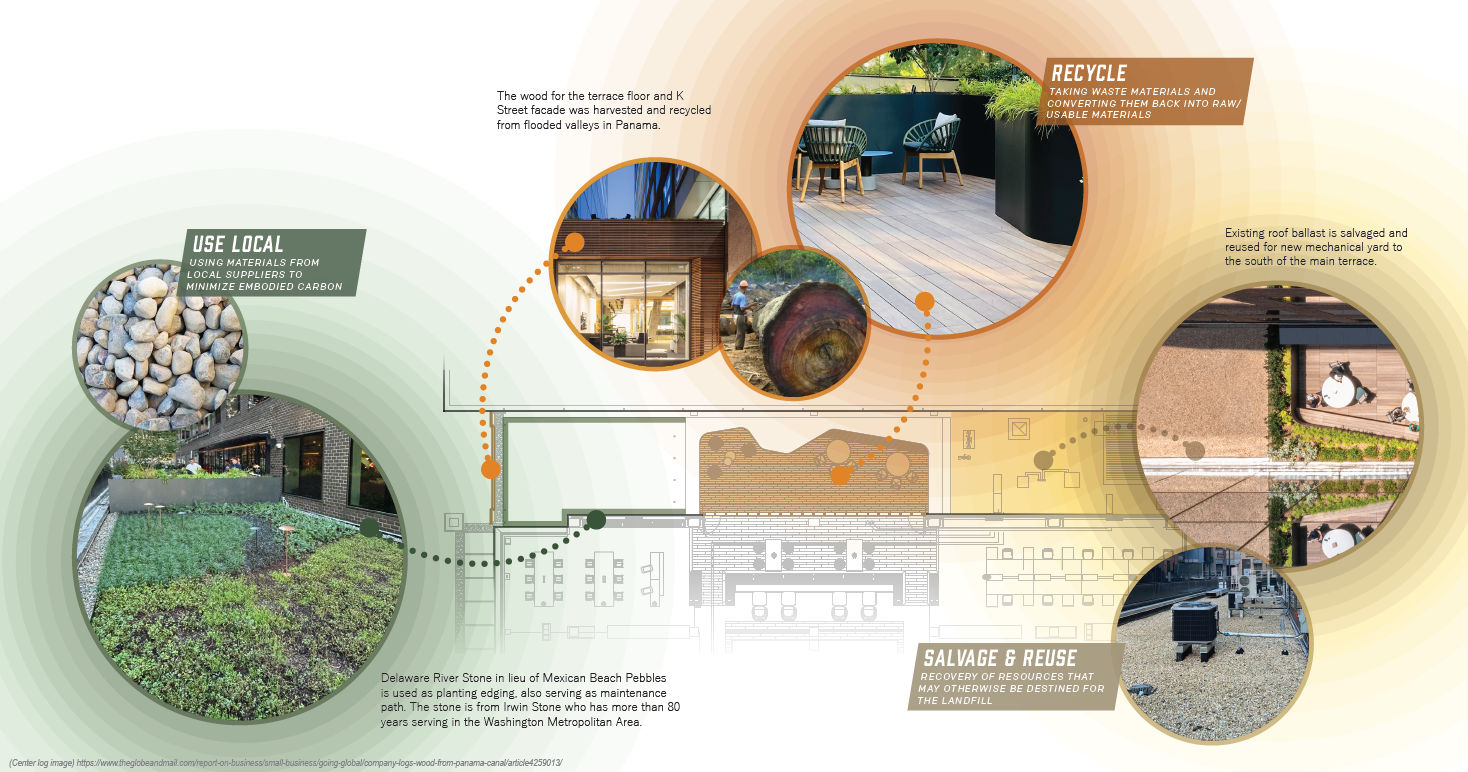
“G” IS FOR GENSLER | With the new outdoor terrace and indoor spaces, the design invites moments of relaxation, renewal, and connection—between colleagues, nature, and the city beyond. The result is a vibrant, dynamic space that cultivates equity, resilience, and well-being, proving that even the most constrained conditions can spark meaningful and positive changes. The project showcases the power of innovative, sustainable, and transformative design. By overcoming significant challenges, it redefines urban spaces, seamlessly blending nature with the built environment. Through its focus on sustainability, collaboration and innovation, the project enhances well-being and sets a new standard for resilient and inspiring workplaces.
